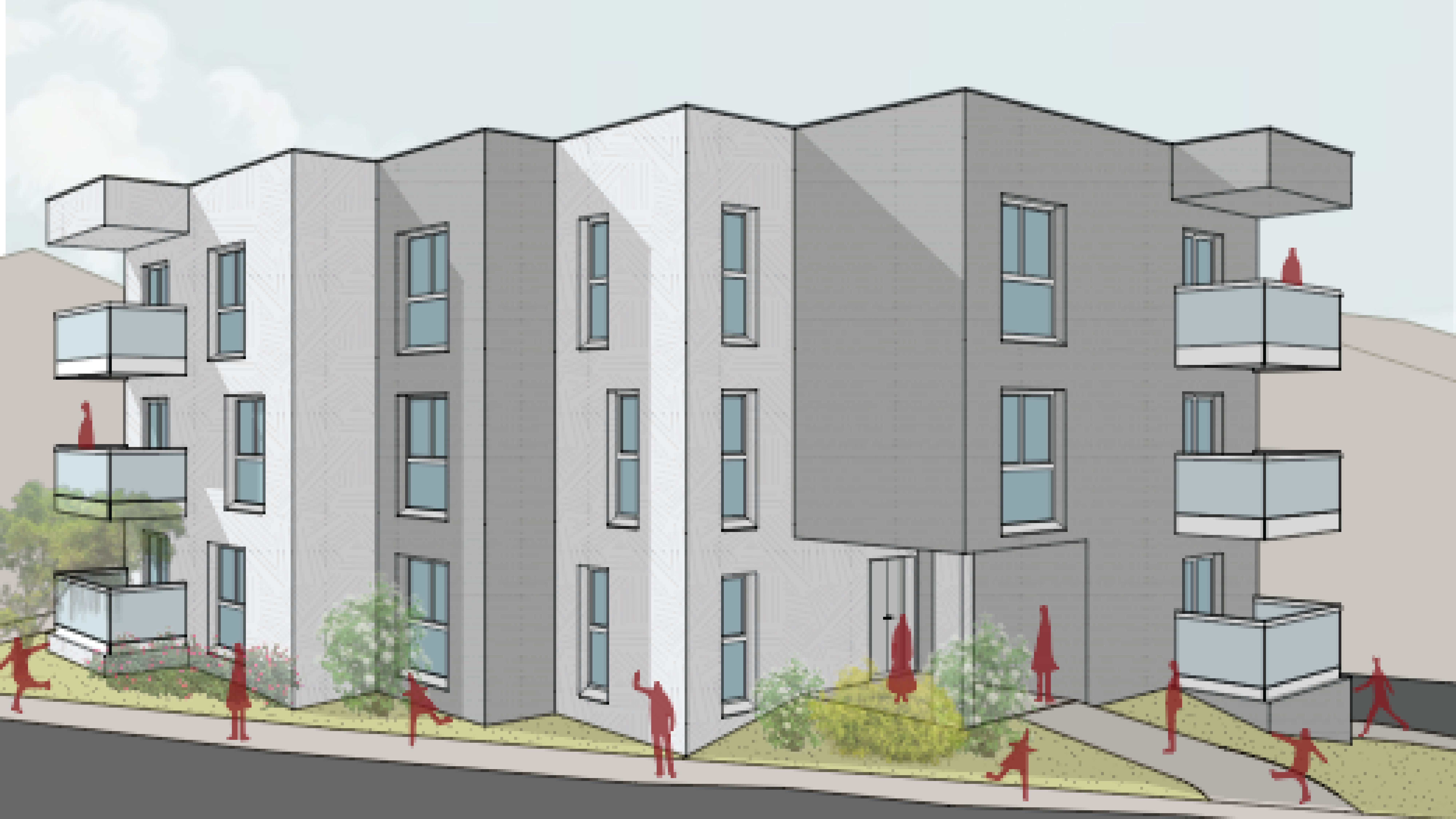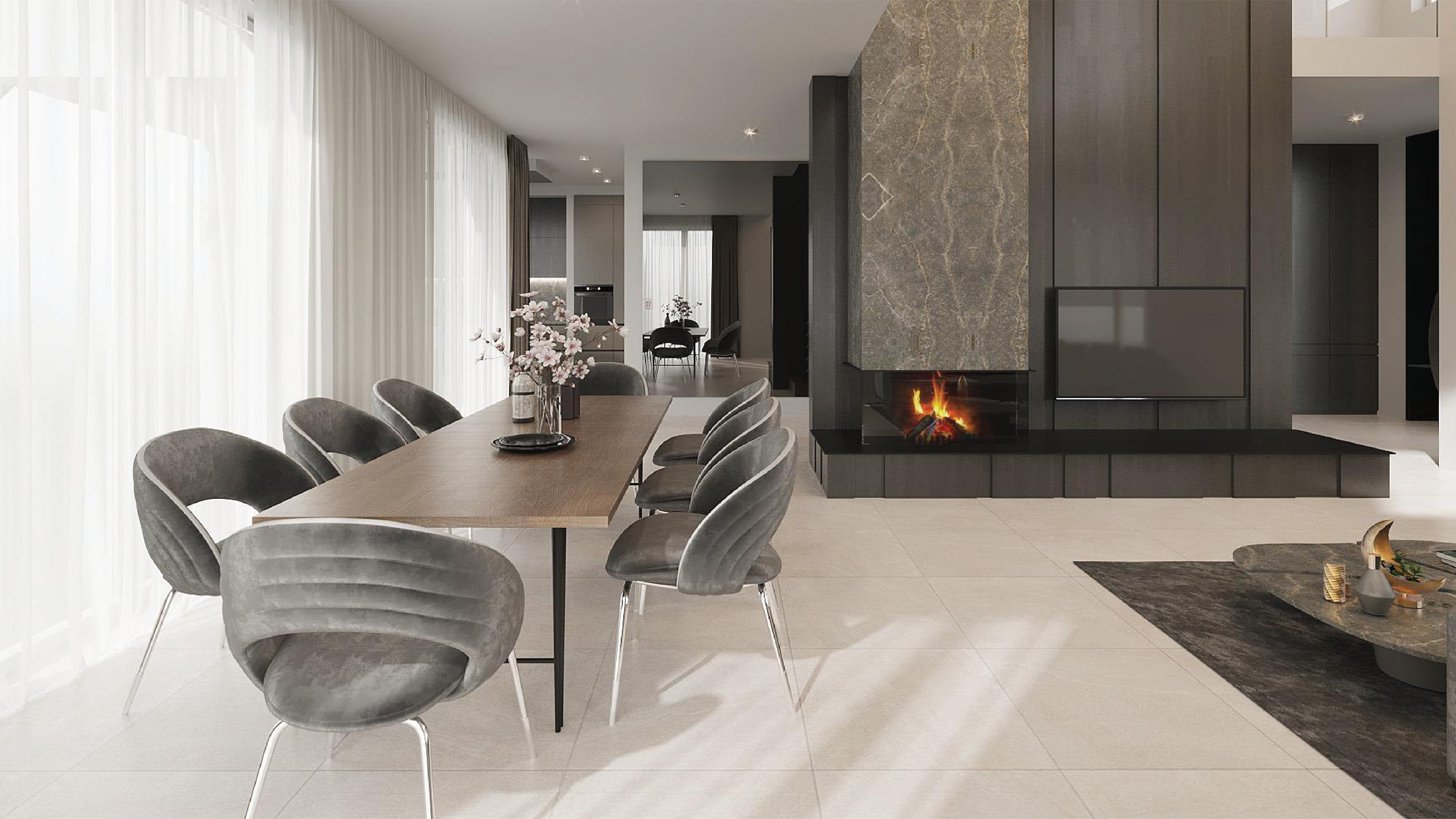Architectural Design
NINE BY LORNY
Location
Karslruhe, Germany
Type
Housing

Nine at Lorny
Nine at Lorny is a modern three-story residential complex featuring nine carefully designed apartments and a secure underground parking garage. The building’s architecture is defined by clean, intersecting volumes, vertical window arrangements, and cantilevered balconies that create a dynamic and minimalist façade.
Finding The Form Through Urban Limitations
MASTERPLAN
The design emphasizes natural light, privacy, and spatial efficiency. Each apartment includes open-plan living, large windows, and private balconies that extend the interior experience outdoors. A soft, neutral material palette enhances the building’s calm and contemporary aesthetic.
The underground parking facility is discreetly integrated into the site, preserving the footprint for modest landscaping and pedestrian access. A covered main entrance offers a welcoming transition into the building, combining functionality with subtle elegance.
